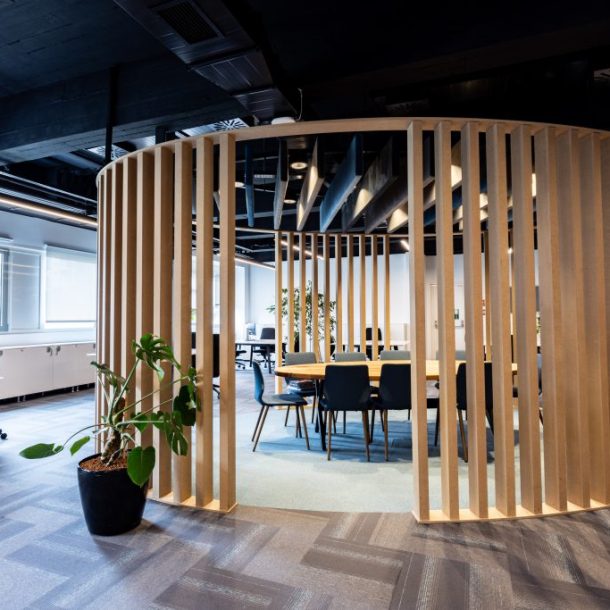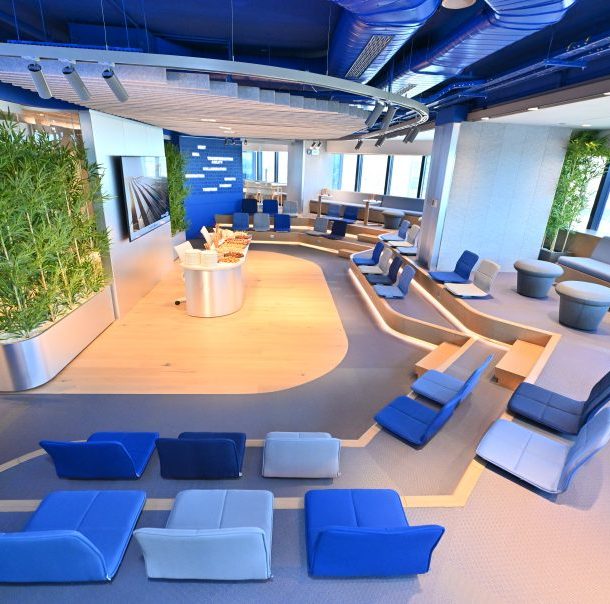
Office design has changed dramatically over the centuries, evolving from Roman concepts to the modern, people-centered spaces of today. Here is a detailed analysis of this evolution:
Ancient Rome Origins
The word “office” derives from the Latin word “officium”, a term that refers to a role or function, not a physical workspace. In ancient Rome, buildings such as the Pantheon were constructed to provide order and hierarchy, and these structures also shaped administrative functioning.
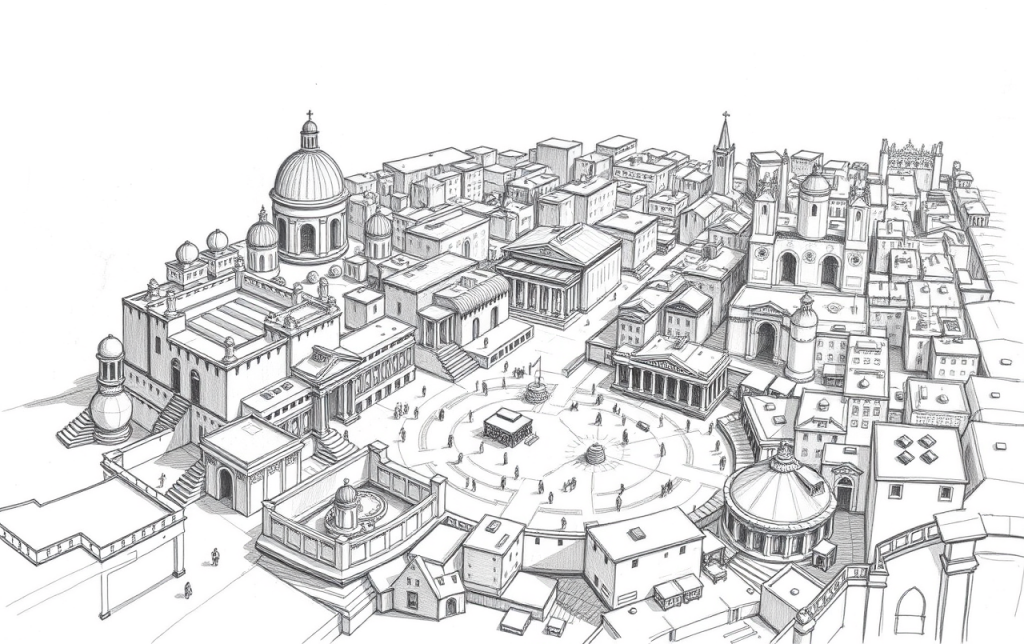
At the heart of every Roman town lay its forum, a large square bordered by shops, offices and government offices. It is the Roman Latin ‘officium’ meaning ‘office’ that gives us the word we use today.
First Offices of the Modern Age (18th Century)
In the 18th century, the growth of large organizations such as the East India Company and the Royal Navy led to the centralization of administrative centres.
Believed to be the first purpose-built office, the Old Admiralty Building opened in London in 1726. The building, now known as Ripley’s Office, was designed by the “Master Carpenter” Thomas Ripley. This historic building has been home to many notable figures, including Ian Fleming, author of the James Bond novels and a former naval intelligence officer who had a room here during the Second World War.
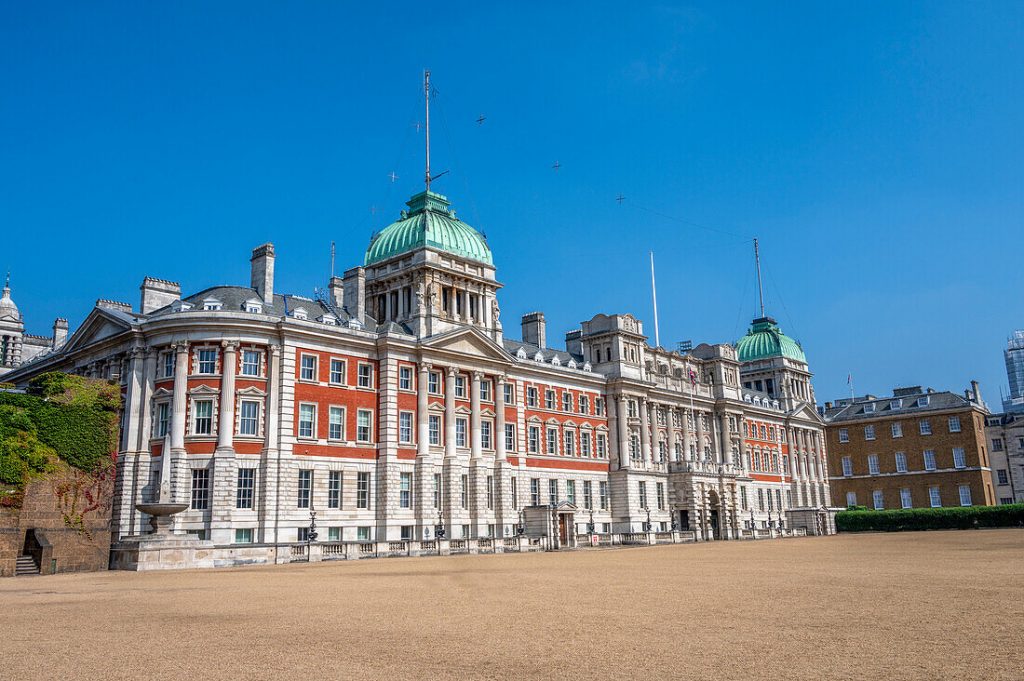 Old Admiralty Building
Old Admiralty Building
Built in 1729, London’s East India House is one of London’s first private office buildings. This building was instrumental in accommodating the spread of bureaucratic tasks, while at the same time forming one of the roots of modern office architecture.
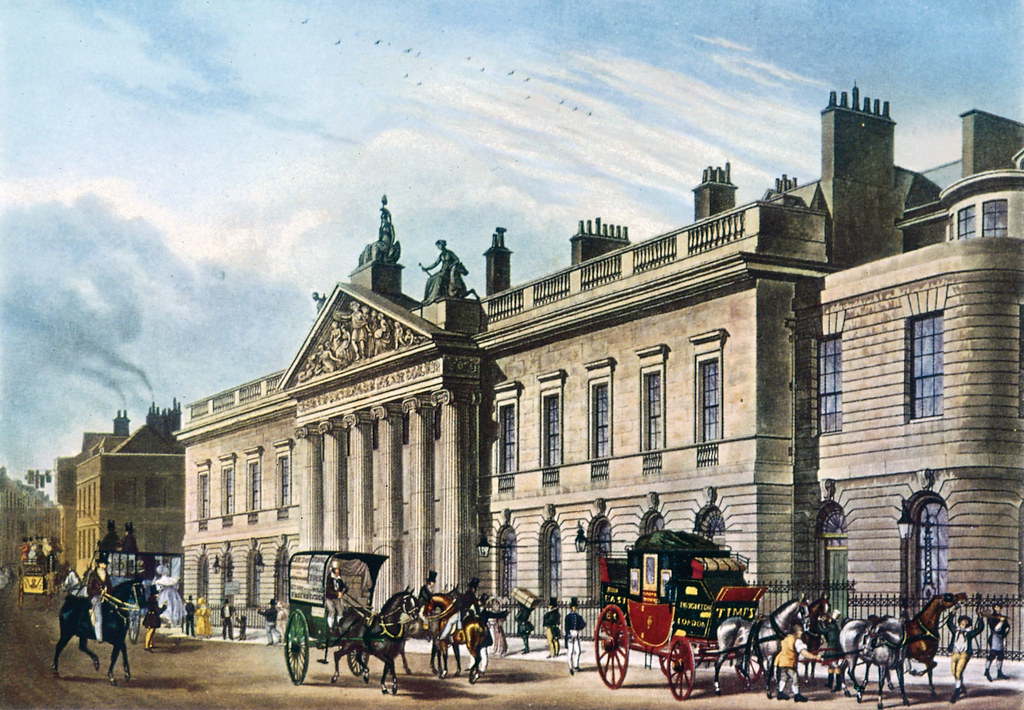 East India House
East India House
Taylorist Office Design (Early 20th Century)
The 20th century introduced Taylorist office design, which aimed to organize work according to the principles of scientific management. These offices were organized with desks lined up in large open spaces, allowing managers to easily monitor employees. Designed by Frank Lloyd Wright in 1904, the Larkin Administration Building was intended to maximize workplace efficiency but was unpopular with employees due to its oppressive nature.
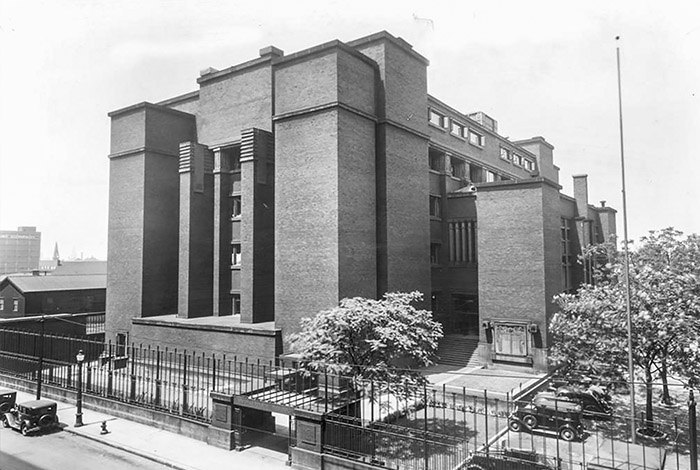
Larkin Administration Building, New York
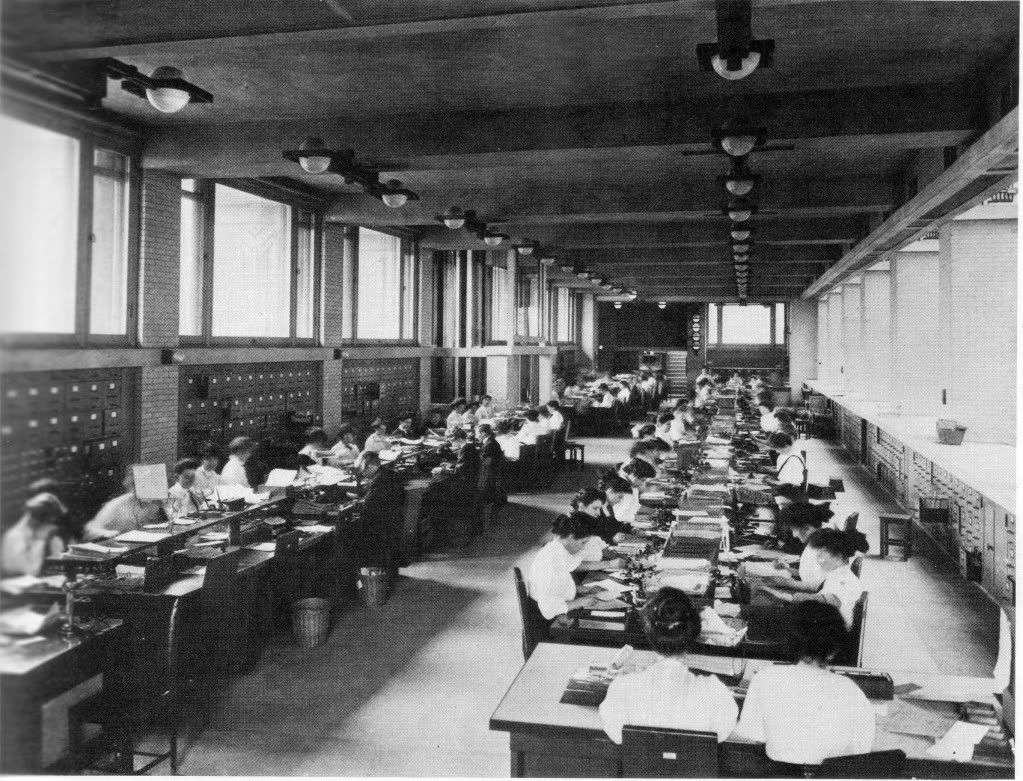 Interior of the Larkin Administration Building, New York
Interior of the Larkin Administration Building, New York
More Streamlined Offices (1930s)
In the 1930s, office design began to focus on creating aesthetically pleasing and efficient spaces. This shift, It was largely realized with Frank Lloyd Wright’s Johnson Wax Building. The interior was flooded with natural light and designed using modern materials. This reflected the companies’ desire to create a modern, efficient image.
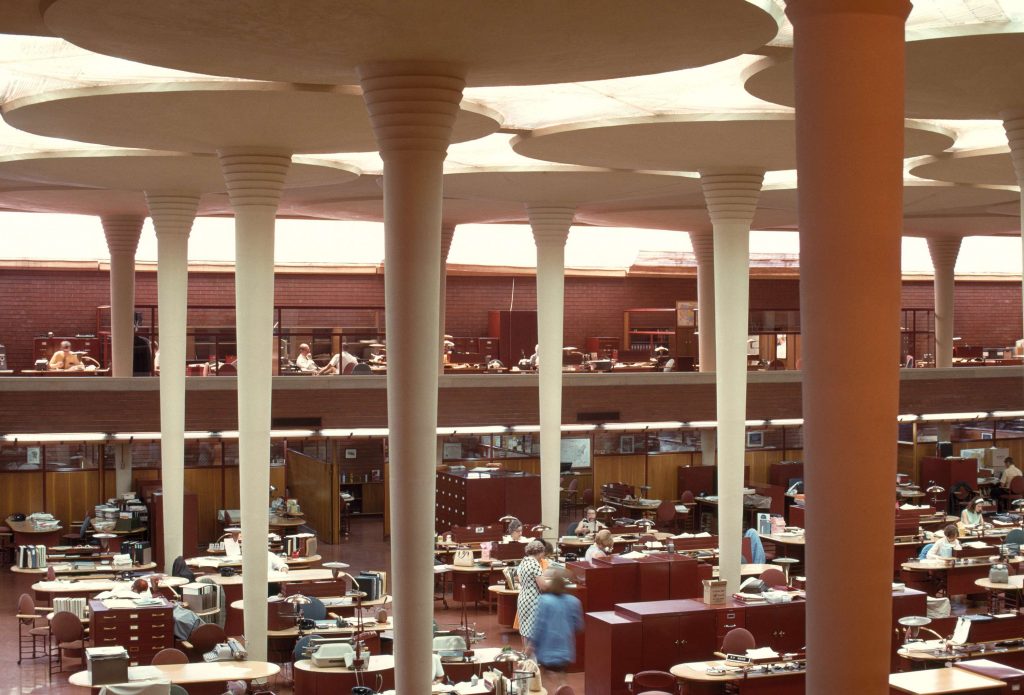 Johnson Wax Building, Wisconsin
Johnson Wax Building, Wisconsin
The Rise of the Open Plan Office (1950s)
The 1950s was a time of advanced building materials and technologies and a growing demand for open-plan offices. The Lever House in New York, completed in 1952, was an example of this style, with curtain walls allowing natural light into the workspace. This period marked the beginning of the corporate high-rise office, where standardization and efficiency were key.
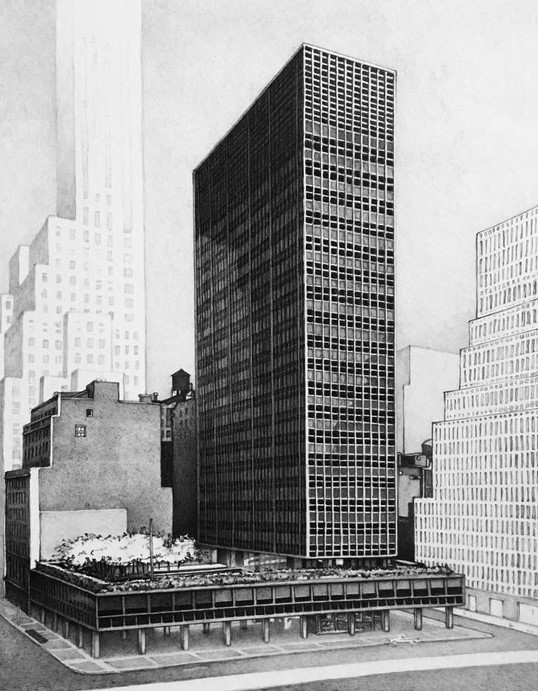
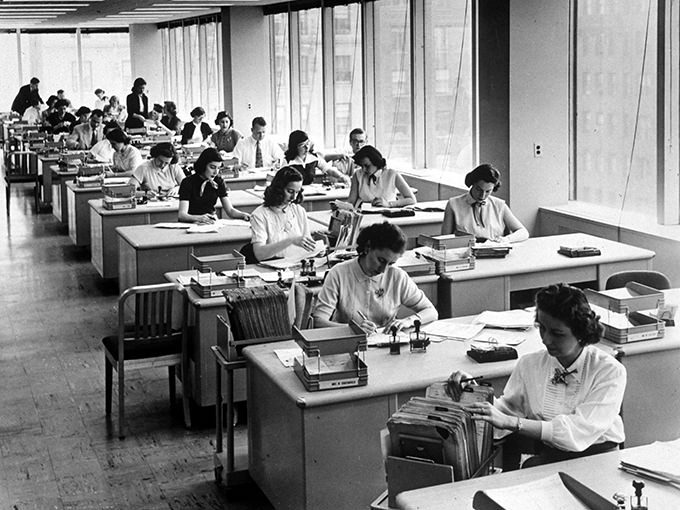
Lever House, NYC
Bürolandschaft and Human Centered Design (1960s-1970s)
In the 1960s, the Bürolandschaft (office landscape) movement introduced a new concept of office planning based on increasing interaction and communication between coworkers. This idea formed the background for the human-centered office designs that today focus on employee well-being and teamwork.
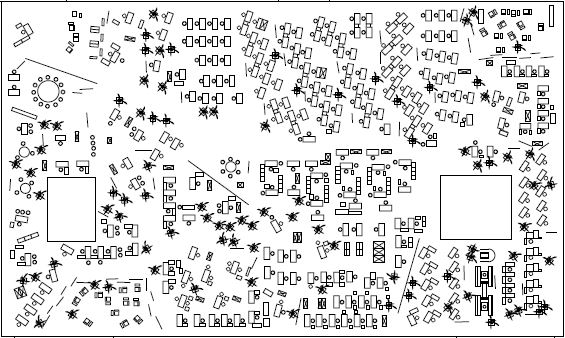
Open office plan, The Schnelle Brothers, Buch und Ton, Bertelsmann, Gütersloh, Germany, 1961
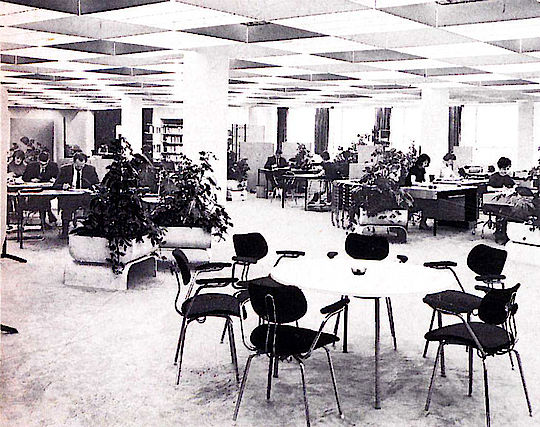
Open office plan, The Schnelle Brothers, Buch und Ton, Bertelsmann, Gütersloh, Germany, 1961
Cubicle Farms (1980s)
In the 1980s, the “cubicle farm” emerged as a dystopian evolution of the 1960s concept of the mobile office. Originally intended to free workers from monotonous open-plan offices, the design was adopted by profit-driven organizations, leading to the creation of cramped, sterile cubicles. This approach appealed to middle managers who were too senior for open desks but not important enough for private offices by providing them with cost-effective, individual workspaces. The result was a dual environment where employees could only work at their desks or in meeting rooms.
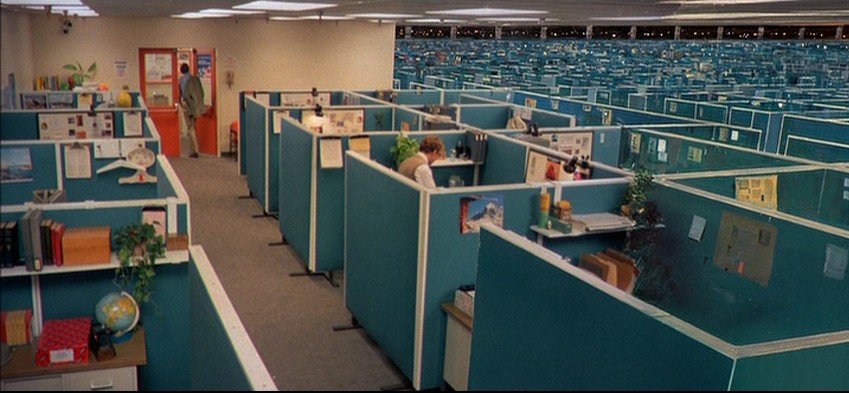
Change through Technology (1990s)
As technology evolved, a small number of workers were rewarded with personal computers. For the first time, work could be done on the move. However, the heavy nature of early laptops made them difficult to carry. By 1996, email became free and widespread, enabling a shift from paper notes to digital communication. This permanently transformed the way teams communicated with each other and with customers.
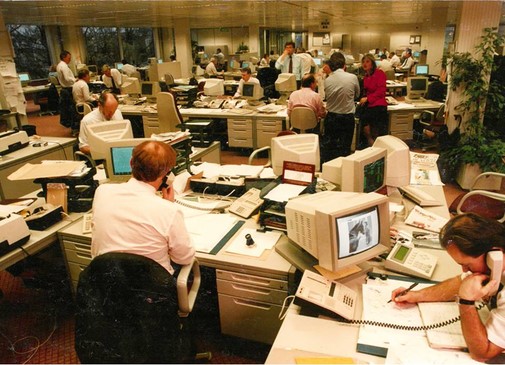
Why don’t offices have cubicles anymore?
The offices of the 1990s replaced cubicles with open-plan designs. The aim of this change was to foster a sense of community and collaboration. Because many employees felt isolated and trapped between gray walls.
Modern Office Design (21st Century)
Office design has continued to evolve in the 21st century, incorporating themes such as sustainability, wellbeing and technology. Today’s office designs can include open spaces, natural elements and amenities for work-life balance. Real estate is becoming a strategic tool for companies, enhancing creativity, teamwork and employee satisfaction.
Activity Based Work (2010s)
In the 2010s, the activity-based working model emerged to overcome the limitations of old open office designs. Instead of uniform workspaces, this approach offers a variety of workspaces tailored to different needs, encouraging collaboration and providing an environment for privacy and specialized tasks. Inspired by educational environments, this model supports a variety of work styles and minimizes distractions by offering flexible and responsive spaces. Employees can choose from personal desks, spacious meeting rooms, IT rooms or cozy areas with coffee and snacks, whichever best suits their current tasks.
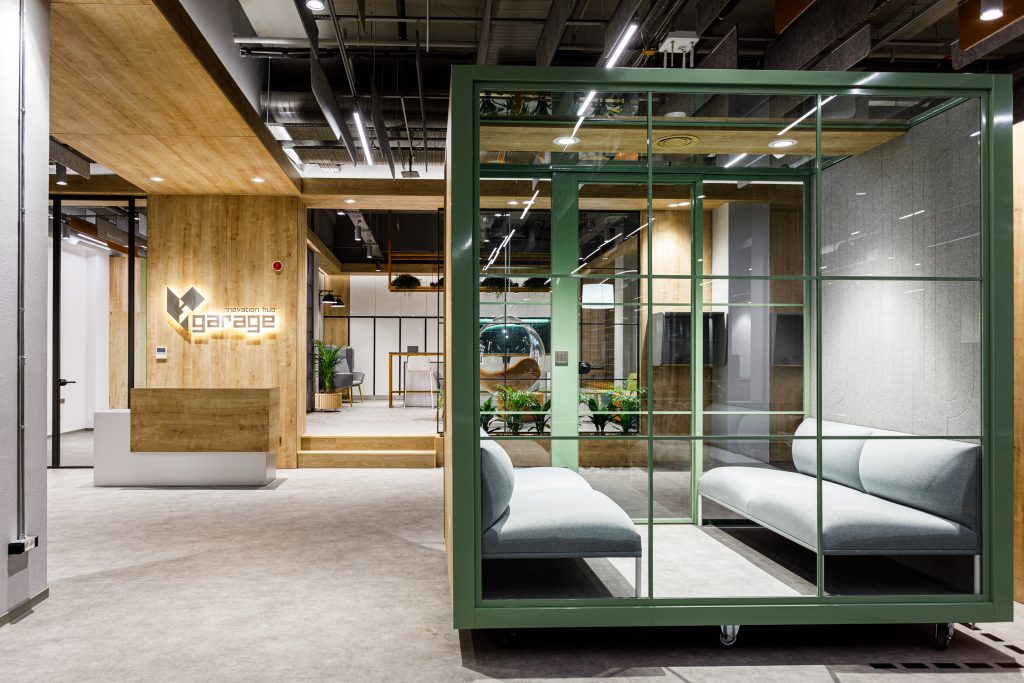
COVID-19: The Experience of Work from Home
In 2020, during the COVID-19 pandemic, millions of businesses around the world were forced to close their physical workplaces and switch to remote work. Many organizations did so for more than a year. Despite initial concerns, most organizations and employees have adapted well to the transition. Some employees questioned the future of the office, while others struggled with ‘Work From Home Burnout’. All the while remembering the power of the office as a source of productivity, innovation and inspiration.
The decision to return to the office was left in the hands of employers and offices underwent significant changes to ensure Covid-19 safety. The biggest reason for employees’ desire to return to the office was identified as collaboration.
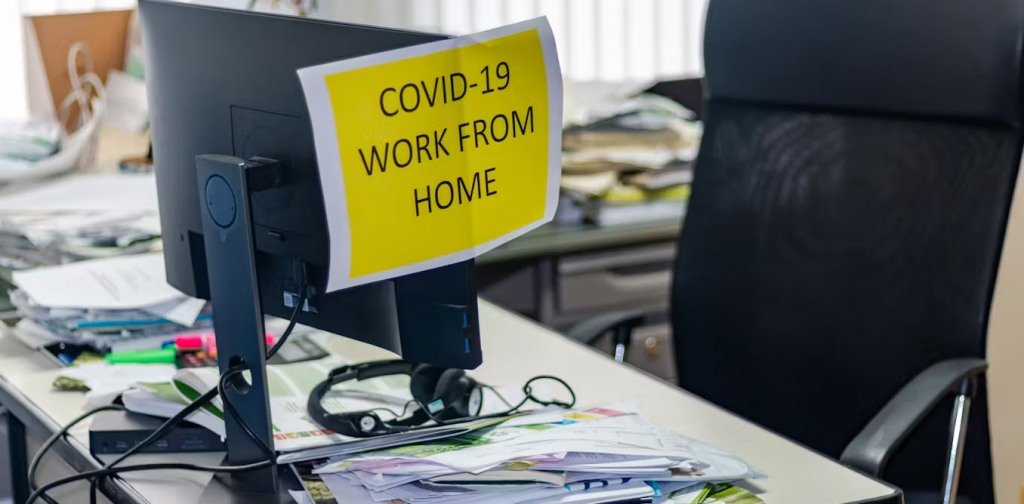
Future of Office Design
History shows that the office is constantly evolving. Today, we are witnessing one of the most radical changes in the role of the office in recent years. But if the past is any guide, offices will continue to evolve from ultra-controlled and purely productivity-oriented spaces to more flexible and people-centered spaces.
Office design will continue to be driven by changes in working patterns and technology, balancing sustainability. The future may see flexible workspaces, the integration of remote working solutions and an office design where smart technologies play a central role.

Artificial Intelligence in the Workplace
With the increasing use of artificial intelligence in offices, companies are now considering integrating AI-powered systems into offices. The impact of these systems on employees can range from virtual assistants to optimizing environmental conditions such as lighting, temperature and acoustics by analyzing employee behavior.

